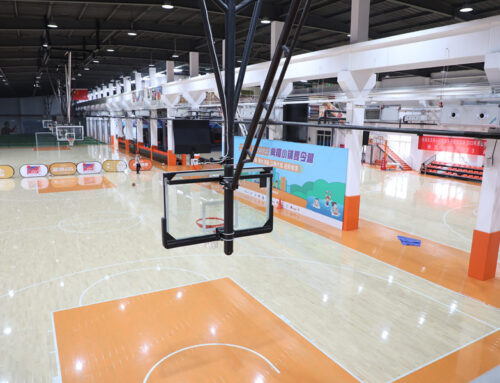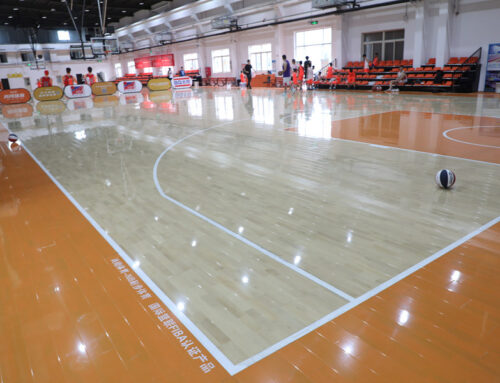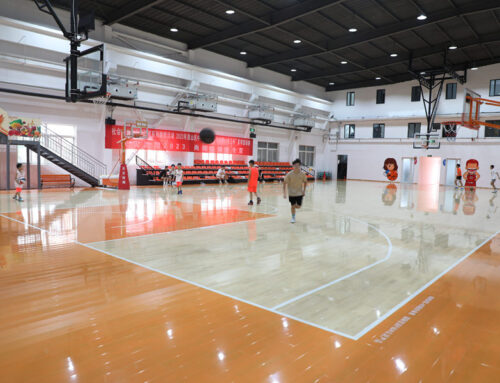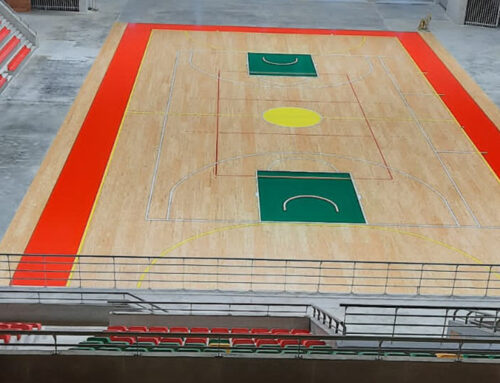Alright, guys, let’s talk about my little weekend project – putting together a keel basketball engineer assembly for our new wooden flooring. It sounds fancy, but it’s basically the under-structure that supports the floor, especially important for a basketball court where you need that bounce and give.
First things first, I gathered all my materials. This meant a trip to the hardware store, where I picked up a bunch of 2x4s (those are the wooden beams, for the uninitiated) for the keels, some plywood sheets for the subfloor, a ton of screws, construction adhesive (basically super strong glue), and my trusty power tools. Gotta have a good drill and a circular saw for this job.
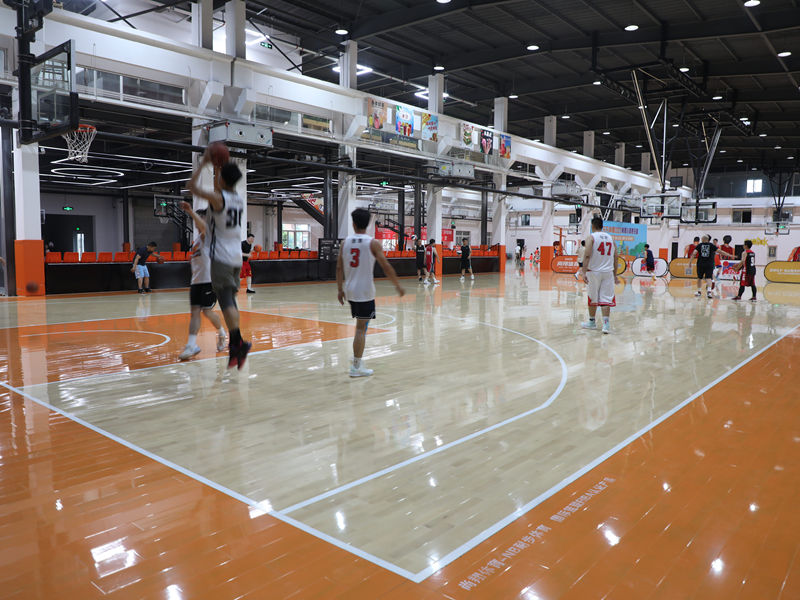
The Setup
I started by clearing out the space. This was a big room, so it took some time to move everything out. Once it was empty, I gave the concrete slab a good sweep and made sure it was level. You don’t want a wonky floor, especially for basketball!
Building the Keels
Next, I got down to building the keel structure. I measured out the room and figured out my spacing. I went with a 16-inch on-center spacing – that means the center of one keel to the center of the next is 16 inches. This gives you good support without being overkill.
I cut the 2x4s to length using my circular saw. Always measure twice, cut once, folks! Then, I started assembling the keels. I laid them out on the floor and, at certain distances, place perpendicular wooden blocks in between the keels and fixed them with screws, making some kind of rectangle frames.
Putting it All Together
Once the keel frames were built, I carefully flipped them over and applied construction adhesive to the bottom edges. This helps secure them to the concrete and prevents any squeaking later on. Then, with some help from my buddy, we positioned the keel assemblies onto the concrete slab, following the spacing I’d marked out.
With the keels in place, I started screwing them down to the concrete using concrete screws. This is where a good drill really comes in handy! I made sure everything was nice and secure and level as I went.
The Plywood Subfloor
After the keels were all secured, it was time for the plywood subfloor. I laid the plywood sheets over the keels, staggering the joints for extra strength. Then, I screwed the plywood down to the keels, using plenty of screws to prevent any movement.
The Finishing Touches
Once all the subfloor is installed. It is the end of the keel installation. The last step will be the wooden surface installation. I felt that sense of accomplishment. It’s not rocket science, but it’s satisfying to build something with your own hands, especially when it’s going to be a place for fun and games!

