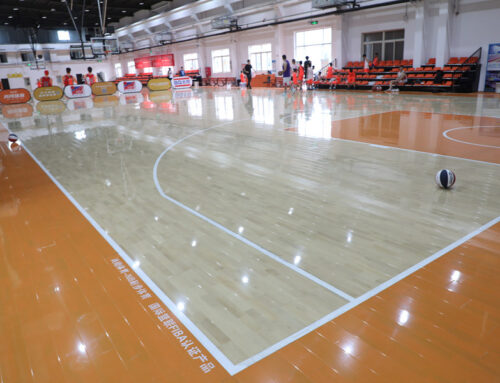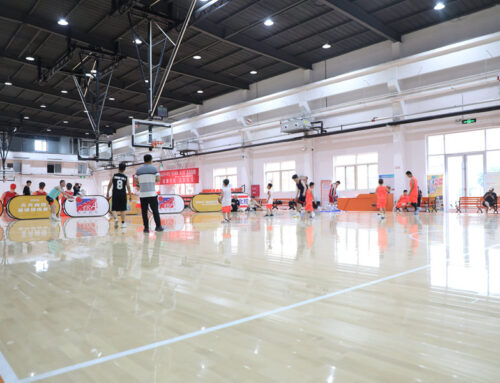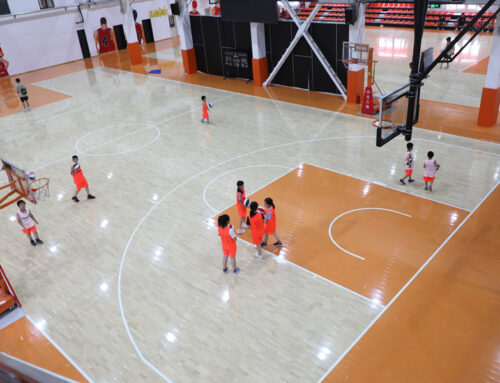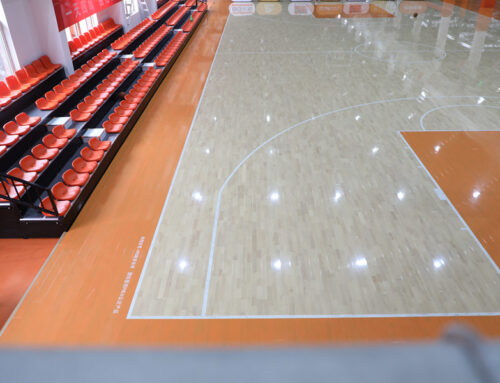Okay, so I’ve been wanting to redo the flooring in my makeshift home gym for a while now. The old concrete was just brutal on the joints, especially when I’m doing any kind of jumping or high-impact stuff. I decided to go with a batten basketball parquet assembled wooden flooring. It seemed like a fun project, and I figured it would give the space a more professional, legit feel.
First things first, I cleared out the entire room. This was probably the most annoying part, honestly. Moving all the weights, the bench, the treadmill… it was a workout in itself! Once everything was out, I gave the concrete floor a good sweeping and mopping, making sure it was totally clean and free of any dust or debris. You don’t want any of that stuff getting trapped under your new floor.
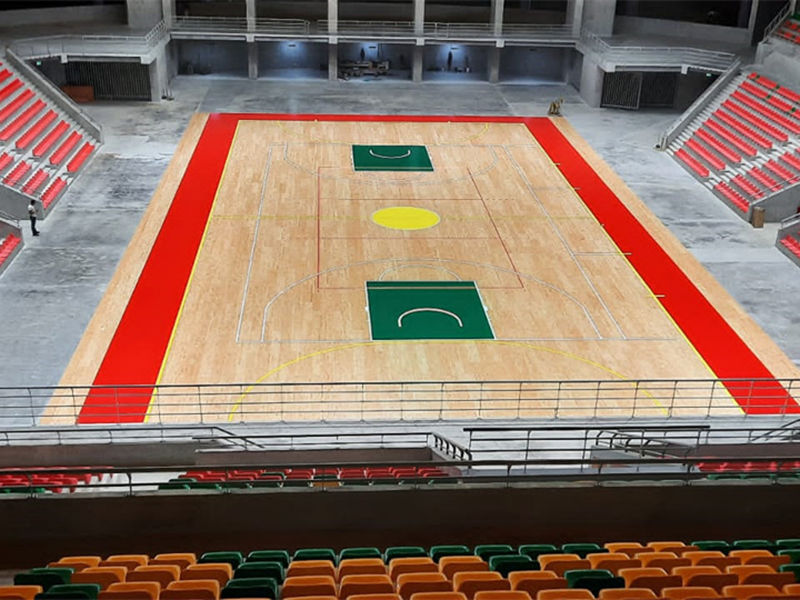
Next up, I laid down a vapor barrier. This is basically a big sheet of plastic that prevents moisture from the concrete seeping up into the wood. I overlapped the seams by a few inches and taped them down securely with some heavy-duty tape. This part was pretty straightforward.
Then came the battens. These are just strips of wood that create a framework for the parquet panels to sit on. I spaced them out evenly across the floor, following the instructions that came with the flooring. I used some construction adhesive to glue them down to the concrete, and then I also used some concrete screws to really make sure they were secure. I didn’t want anything shifting around later.
- Measuring and cutting the battens to the right size took a bit of time. I’m not the handiest guy, so I definitely double-checked (and triple-checked) my measurements before making any cuts.
- I used a circular saw for the longer cuts and a hand saw for the smaller, more precise ones.
Once the batten framework was in place, it was time for the fun part – laying the parquet panels! These things were pre-assembled, which was a huge time-saver. I basically just clicked them together, following the pattern I had planned out beforehand. It was kind of like putting together a giant puzzle.
I started in one corner of the room and worked my way across, row by row. I made sure to leave a small expansion gap around the perimeter of the room, to allow for the wood to expand and contract with changes in temperature and humidity. The instructions recommended about a half-inch gap, so that’s what I did.
For the edges and corners, I had to cut some of the panels to fit. Again, the circular saw and hand saw came in handy. It wasn’t perfect, but I managed to get it done.
Finally, after all the panels were installed, I added some trim around the edges of the room to cover up the expansion gap and give it a nice, finished look. I nailed the trim to the battens, making sure it was nice and snug against the wall.
And that was it! It took me a couple of days, working on and off, but I finally got my new basketball court floor installed. It looks amazing, and it feels so much better underfoot than the old concrete. Definitely worth the effort!

