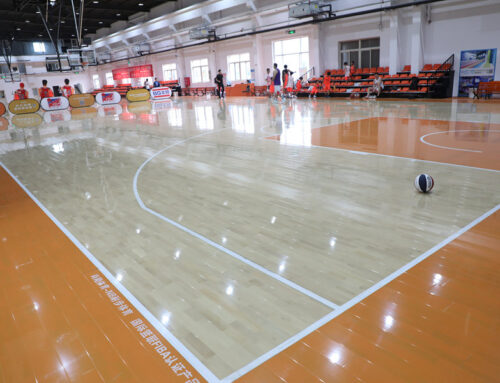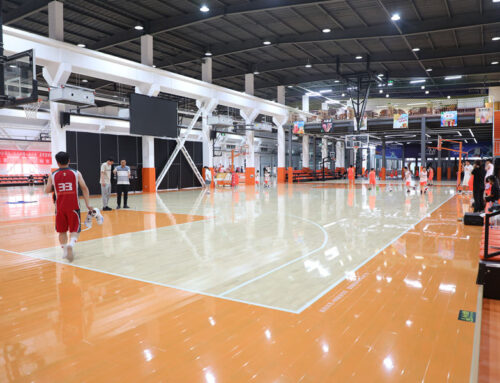Alright, let’s talk about putting together a wooden floor, specifically using those batten things and engineer boards. I’ve done a bit of DIY around the house, so I figured I’d give it a shot and share how it went.

Getting Started
First, I cleared out the room. Everything had to go. This gave me space to work in.
Then I checked the subfloor. It needed to be super level. Mine was concrete and pretty good, but I used some self-leveling compound in a couple of spots just to be sure. That stuff is messy, but it does the trick.
The Battens
Next up, the battens. These are just strips of wood that you lay down first. The idea, so I figured, must be to give you something to nail or screw the floorboards. And probably, to help with airflow under the floor.
I measured the room and figured out the spacing for the battens. I went with something like 400mm centers – seemed about right. I used a chalk line to mark where they’d go. Super handy, that chalk line.
I cut the battens to size with a saw. Nothing fancy.
Then I laid them out, making sure they were all straight and lined up with my chalk marks.
I fixed these battens down using screws and some construction adhesive. Belt and braces, I say. Overkill? Maybe. But I didn’t want any squeaks later.
Laying the Boards
Now for the pretty part – the engineered boards.
These are nice because they’re more stable than solid wood, less likely to warp with changes in humidity.
Or at least that’s what the guy at the store told me.
I started at the longest wall, leaving a little gap for expansion – about 10mm. Spacers are your friends here.
I applied some wood glue to the tongue and groove of the boards, then tapped them together with a rubber mallet and a tapping block. Gotta be gentle, don’t want to damage those edges.
- Measure and cut: Get that first board perfect!
- Glue and tap: Get it snug, but don’t smash it.
- Repeat: Over and over… and over.
I worked my way across the room, row by row. It’s pretty satisfying watching it come together.
When I got to the last row, I usually had to rip the boards lengthwise to fit. Again, measure twice, cut once.
Finishing Up
Once all the boards were down, I let the glue dry overnight. Then I removed the spacers and fixed some skirting boards around the edges to hide that expansion gap.
That makes the floor look clean.
Finally, I gave the whole floor a good clean.
And that’s it!
One wooden floor, done and dusted.
It’s not perfect, but I’m pretty proud of it. It’s solid, it looks good, and it didn’t cost me a fortune.
If I can do it, anyone can.




